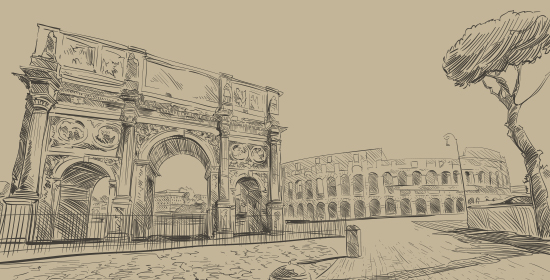Hadrian's Villa: the Must-See Sites on a Tivoli Tour from Rome
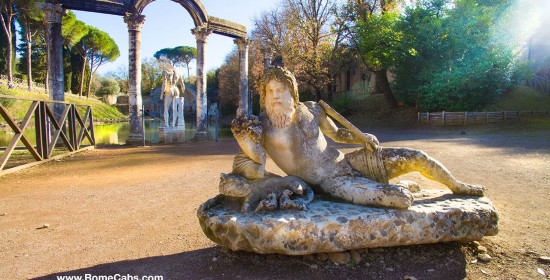
Buongiorno and welcome to Stefano’s RomeCabs, Rome’s top-rated tour company for private tours in Italy. Just a short journey from the bustling heart of Rome lies a tranquil oasis waiting to be discovered: Tivoli. This charming town is home to two extraordinary UNESCO World Heritage Sites that will transport you back in time and immerse you in the opulence of ancient Rome and Renaissance Italy: Hadrian’s Villa and Villa d’Este.
In this travel blog, we focus on the must-see sights of Hadrian’s Villa that you shouldn’t miss when you visit this vast imperial complex.
This guide to the must-see sights in Hadrian’s Villa accompanies the following RomeCabs Tours:
History of Hadrian's Villa
Hadrian's Villa, constructed between 118 and 138 AD by Emperor Hadrian, covers an expansive area of at least 120 hectares (300 acres) at the base of Tivoli. Situated outside Rome, the villa boasts various structures, including residential complexes, baths, theaters, pavilions, nymphaea, and distinctive gardens.
Emperor Hadrian's conceptual representation of renowned places from around the world, expressed through the villa's architecture, is documented in Aelius Spartianus' biography in the Historia Augusta.
The villa's layout, with a visitable area of only about 100 acres, deviates from conventional patterns, featuring an unconventional arrangement of pavilions and gardens. Hadrian, personally involved in the project, showcased his architectural passion through daring design choices. The Villa is interconnected not only by above-ground paths but also by an underground network, emphasizing its versatility for both vehicular and pedestrian access.
The Villa's architectural and sculptural richness garnered attention during the Renaissance, with monumental remains associated with the imperial residence. Unfortunately, marble plundering and the search for Hadrianic art pieces for collections dispersed many decorative elements. Pieces from Hadrian's Villa are now found in major museums across Italy and Europe.
In 1999, recognizing its historical significance, UNESCO declared Hadrian's Villa a World Heritage Site, acknowledging its architectural and cultural importance.
Hadrian's Villa: Must-See Sites
on a Tivoli Tour from Rome
Our adventure begins at Hadrian's Villa, a sprawling complex that once served as the lavish retreat of Emperor Hadrian himself. Be sure to pick up a visitor’s map from the ticket office as it will help you navigate through the imperial complex and follow the must-see sights in this blog.
From the main entrance, you will walk for a short distance to the archaeological area. You will pass by a small building to your right that houses a large model of Hadrian’s Villa how it would have appeared originally in all its splendor.
Just beyond you will be met by a grand wall with an open entrance to the Pecile.
PECILE: A Stroll through History
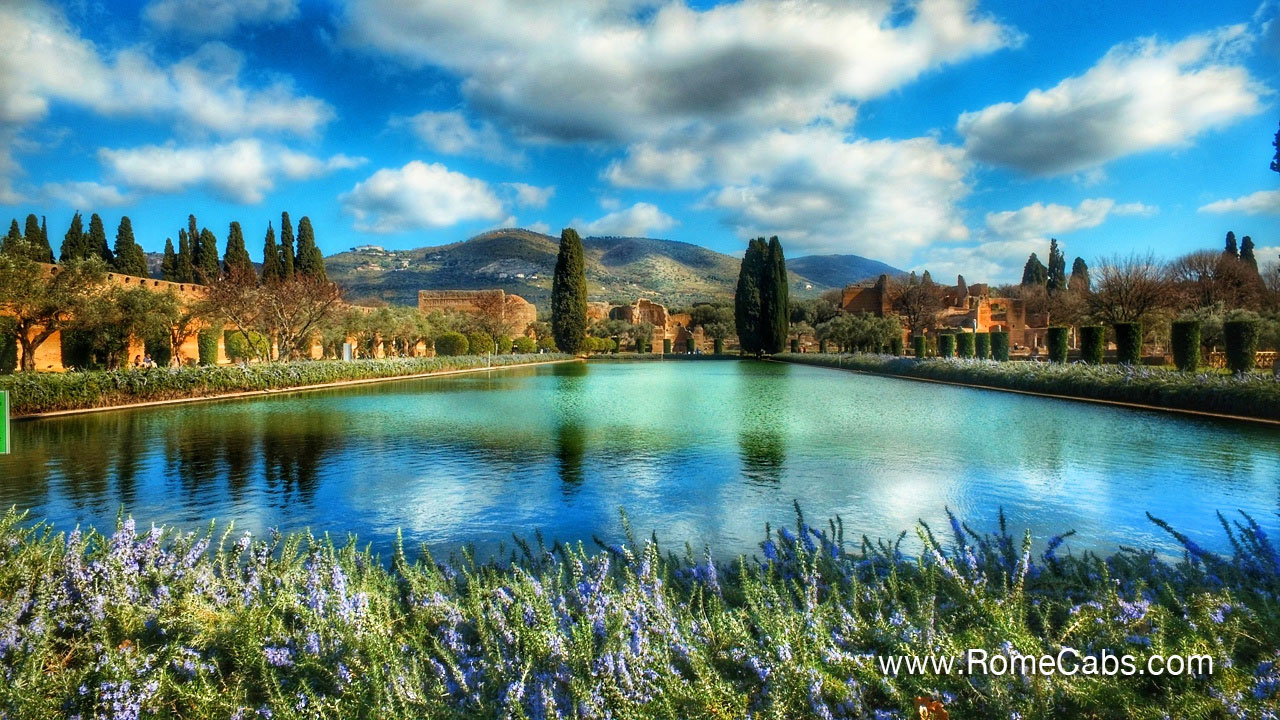
Many scholars propose that Hadrian drew inspiration from Athens' Stoa Poikile when conceptualizing the Pecile. The striking resemblance between the two structures is hard to ignore: both feature lengthy colonnaded walkways with similar dimensions and functions. Given Hadrian's extensive travels and deep appreciation for Greek architectural styles, it's highly plausible that he infused elements of this beloved aesthetic into the Villa's design—a recurring motif that graces the diverse structures throughout the estate.
The inscriptions etched into the tufa and brick double porch of the Pecile offer a glimpse into its intriguing history. These inscriptions contain the advice of physicians who recommended the construction of a porch suitable for leisurely post-meal strolls, and remarkably, the porch's actual length aligns precisely with their suggested distance of approximately 429 meters. The Pecile boasts a dual-purpose design that caters to various weather conditions. This versatile structure provides comforting shade during scorching days and a delightful sunlit promenade when the weather permits.
Now, follow the wall that’s on your left side and walk to the opposite end of Philospher’s Hall and Maritime Theater.
PHILOSPHER’S HALL
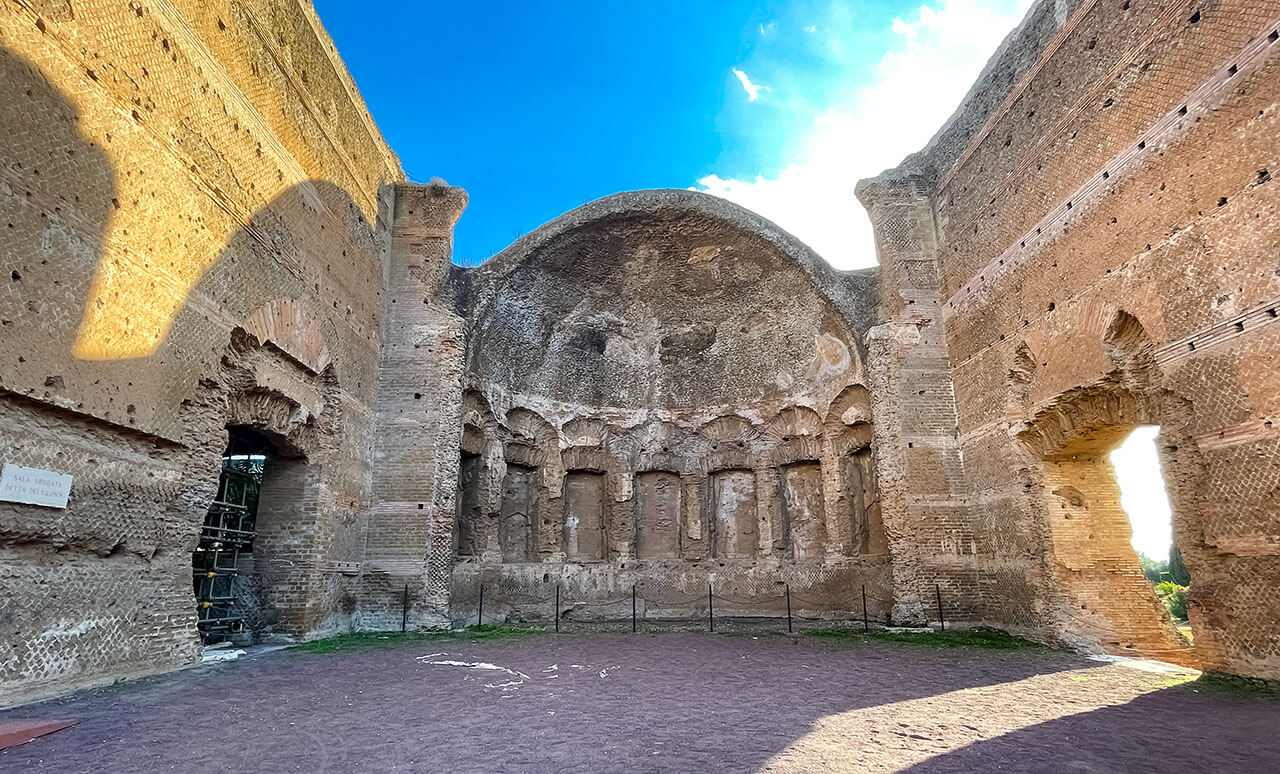
The Philosophers Hall, situated next to the Maritime Theater near the Pecile, is a spacious rectangular room with a south-facing apse featuring seven rectangular niches. Historical accounts suggest that the front of the hall featured two imposing Cipollino marble columns and pilasters, with the entire floor and walls covered in porphyry slabs, indicating its significance.
While some interpretations suggest it housed statues of seven philosophers or sages of Greece, others propose it as a library with the niches serving as shelves for scrolls. However, due to limited access to the niches and their height, as well as their placement along the back wall, the prevailing view now considers it a reception room for guests awaiting meetings with the Emperor. The niches likely held statues associated with the imperial family, aligning with its public function.
MARITIME THEATER
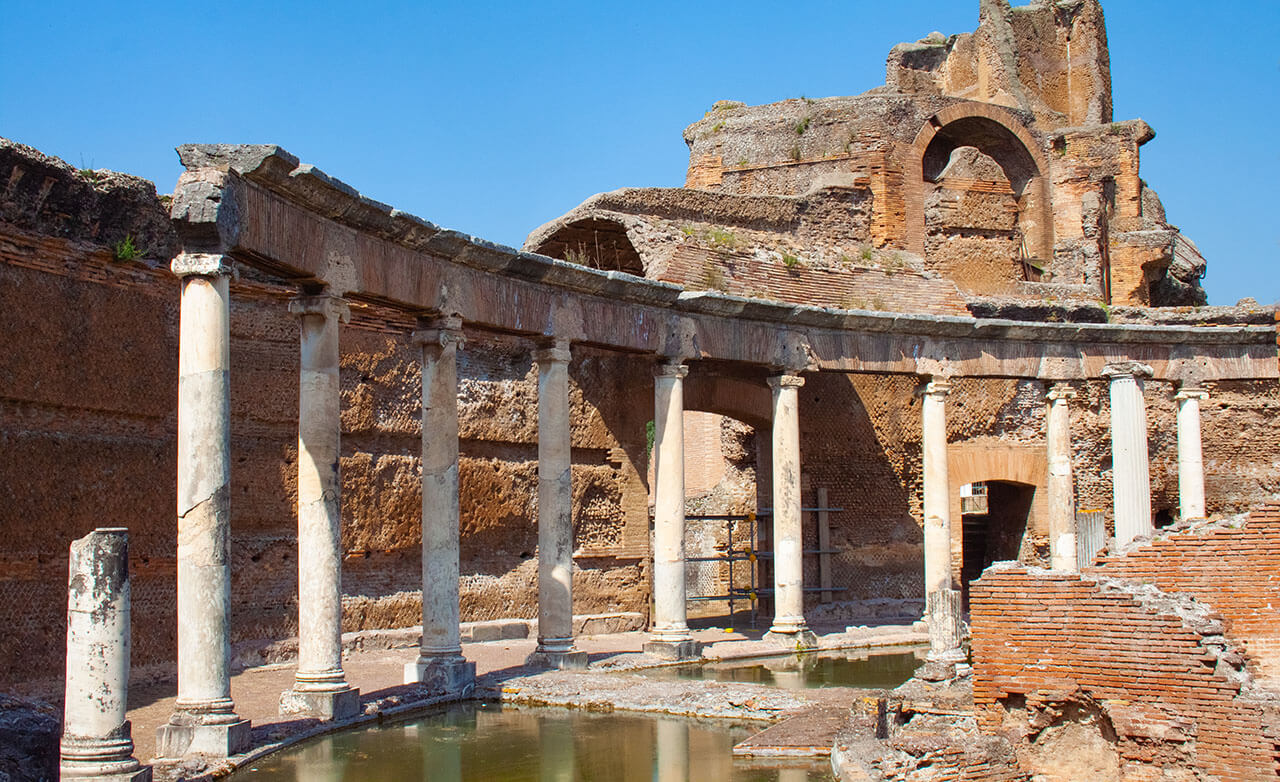
The Maritime Theater is considered one of the earliest constructions at Hadrian's Villa with construction beginning in 118 AD, possibly serving as Hadrian's initial residence on the site. Its circular design connected various villa components, such as the Republican Villa, Heliocaminus Baths, and Pecile, albeit along different axes.
Situated on an artificial island encircled by a wide canal, the Maritime Theater features an Ionic portico with a barrel vault and columns made of Cipollino marble. The island itself functions as a miniature residence within the imperial complex, accessible historically via revolving wooden structures and now through a masonry bridge.
Despite its compact circular layout, the interior of the Maritime Theater ingeniously caters to the emperor's needs. The space includes an atrium, a courtyard with a fountain, a strolling portico, a reception room (tablinum), bedrooms (cubicula), thermal baths, and even three individual latrines.
Notably, the frigidarium boasts a unique feature, allowing direct access from the cold water pool to the canal, effectively transforming it into a swimming pool (natatio). The presence of revolving bridges ensures a seamless swimming experience in the canal. Today, the ambiance of seclusion persists, evoking the image of Hadrian leisurely enjoying his otium, or leisure activities, within this remarkable setting.
The Maritime Theater, adorned with high-quality sculptures and figurative architectural elements, indicates Hadrian's personal use of this villa section. The presence of multi-colored marble flooring (opus sectile), and marble portraits of the imperial family suggests frequent visits not only by Hadrian himself but also by his friends and guests.
From here, proceed to the next area of Hadrian’s Villa where you will discover the following architectural treasures.
GREEK AND LATIN LIBRARIES
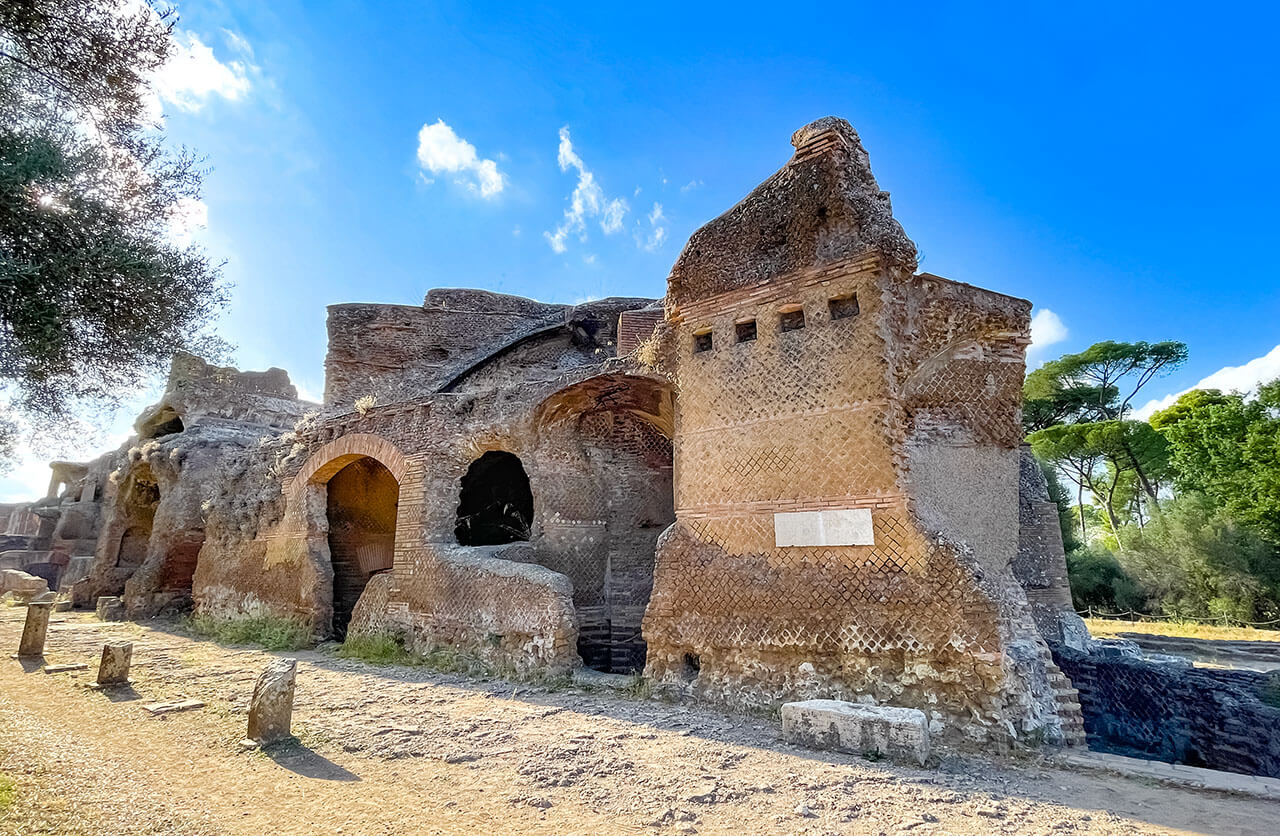
Perched on the Upper Terrace, overlooking the Courtyard of the Libraries, the Greek and Latin libraries stood as grand edifices cocooned by lush gardens and encircled by protective walls. These weren't mere structures; they exuded nobility.
Their floors were adorned with either vibrant polychromatic mosaic tiles or opulent opus sectile (marble designs), with some sections cleverly heated, ensuring year-round access for the discerning emperor. The Greek library soared to three stories, while its Latin counterpart boasted two. A graceful porch and a connecting staircase bridged the two, with the Greek Library enjoying an entrance from the Maritime Theater. Inside, niches in the walls cradled the precious books of antiquity.
HOSPITALIA
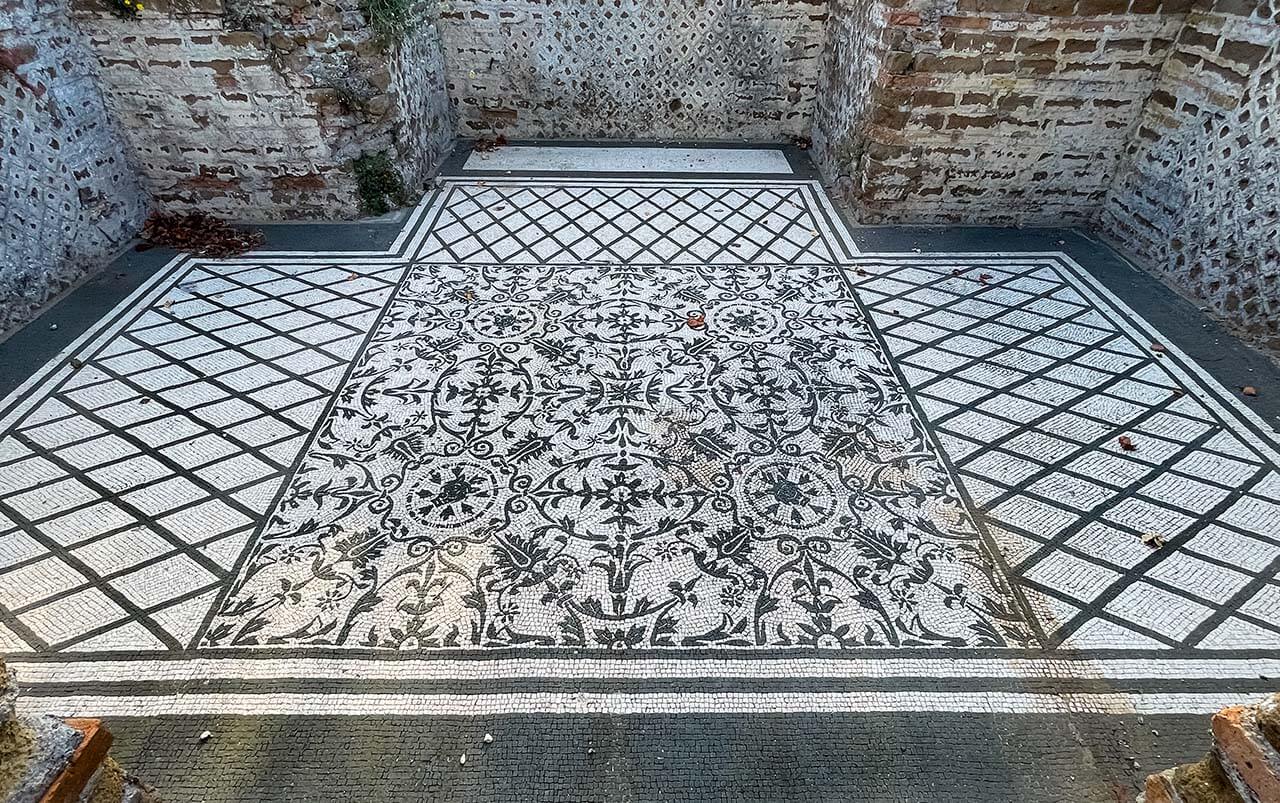
This area seems like nothing at first glance, and it would be so easy to just walk past it without giving it a second thought. But don’t walk past it without checking out the stunning floor mosaics of the Hospitalia.
The name "Hospitalia", meaning guest rooms (as in “hospitality’), designates a villa section for the middle-ranking court entourage. This area, positioned adjacent to the Library Courtyard, comprises a broad corridor with a white mosaic floor featuring black crosses. Along this corridor, a double row of bedrooms opens, each containing three recesses for beds.
The beautifully preserved floor mosaics in these rooms merit a look. While displaying black and white tesserae, they exhibit more intricate geometric and floral patterns in the central panels than those under the alcove beds. The ten rooms may have had a second story, possibly accessible by a staircase.
The central corridor leads to a spacious hall with rear niches, and the masonry technique (opus quasi reticulatum) suggests the reuse of pre-existing republican structures, with a travertine base likely intended to support a statue.
LIBRARIES AND GARDEN
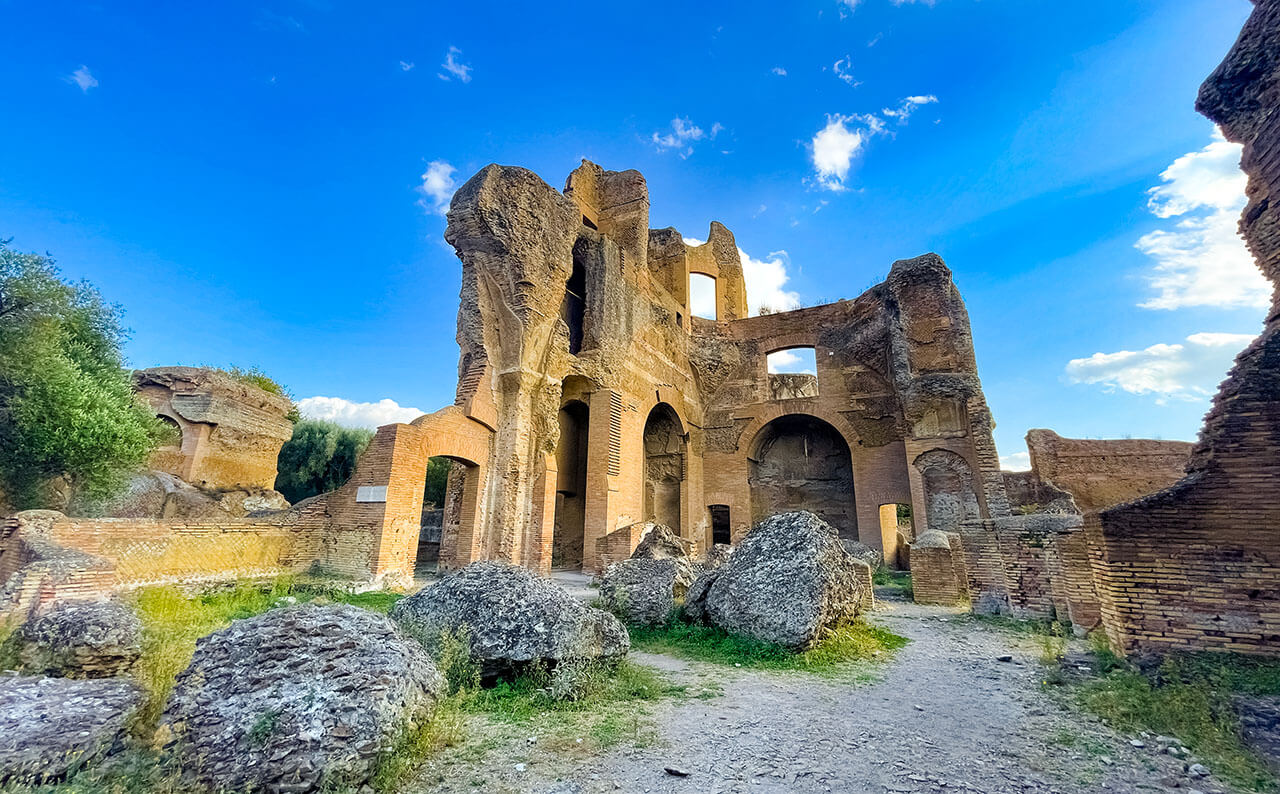
This open area, despite its name, wasn't a courtyard for the Library, but a repurposed peristyle connecting various structures in Hadrian's Villa. It linked the Hospitalia (East), Imperial Palace (South), Thermae with Heliocaminus and Maritime Theatre (West), and the Libraries (North).
To the south, a raised platform modified the Republican Villa's core, featuring a cryptoporticus with a white mosaic and black-banded vaults. Opposite, between the Libraries, stands the Republican nymphaeum, dating back to the 2nd-1st century BC. Hadrian reinforced its walls externally, supporting a cistern for increased water supply and new features.
The rectangular courtyard had a Corinthian portico, Portasanta marble slabs, and an olive tree-filled garden. A rainwater drainage channel along the northern side, crafted from Luni marble, reflects Imperial design.
IMPERIAL TRICLINIUM
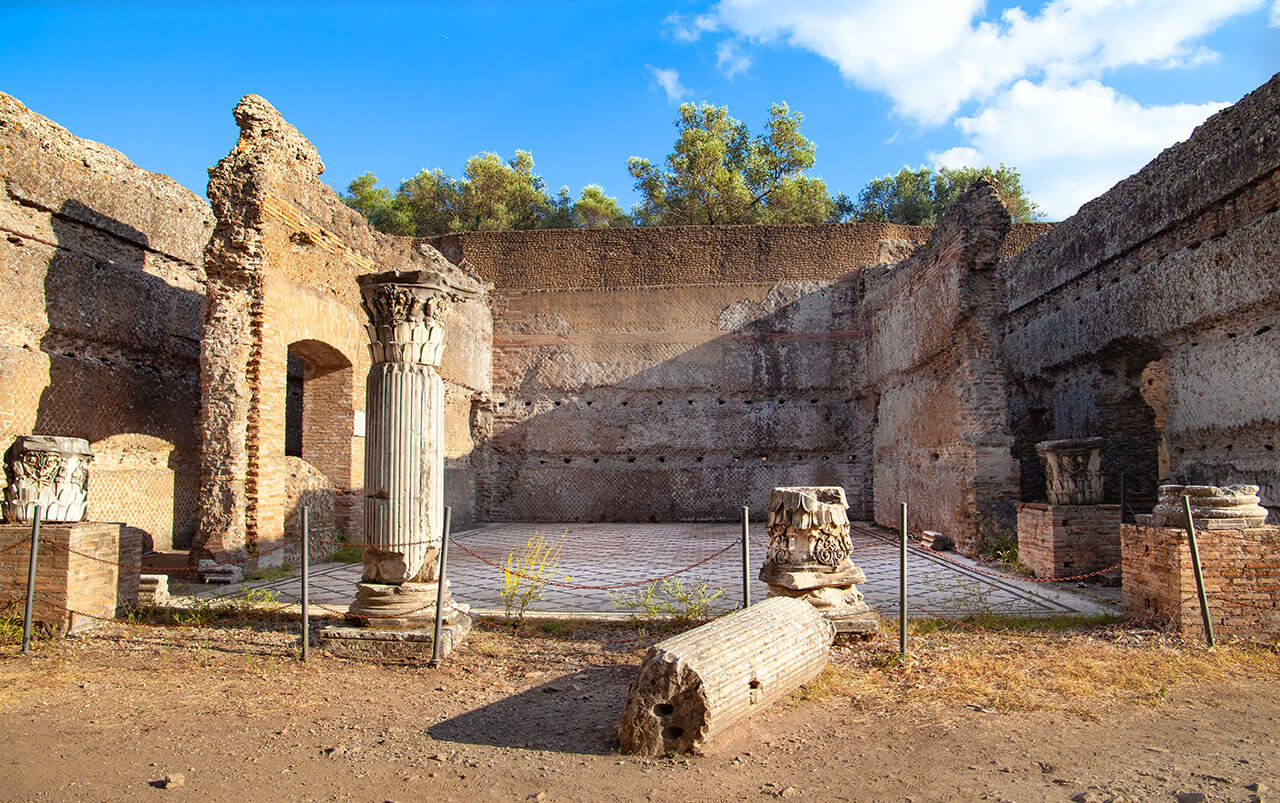
The Imperial Triclinium, part of the palace complex, is named for its main space, perceived as a dining room (cenatio), flanked by smaller rooms. However, the black and white diamond-patterned mosaic floor suggests it wasn't exclusively for imperial use. The detailed relief work on the portico's column capitals and rich foliage ornamentation in the room showcases the craftsmanship at Hadrian’s Villa. Craftsmanship is evident in the detailed relief work on column capitals and rich foliage ornamentation.
Notably, the portico features a construction technique revealing the villa's challenges: travertine cores with outer marble covering, likely a workaround due to a delay in marble supply. Positioned in proximity to the Hospitalia, it is thought the cenatio served personnel of significance residing in those rooms. The corridor led to a staircase providing access to the upper terrace, where some of the Palace’s extensive gardens were situated.
HADRIAN’S IMPERIAL PALACE
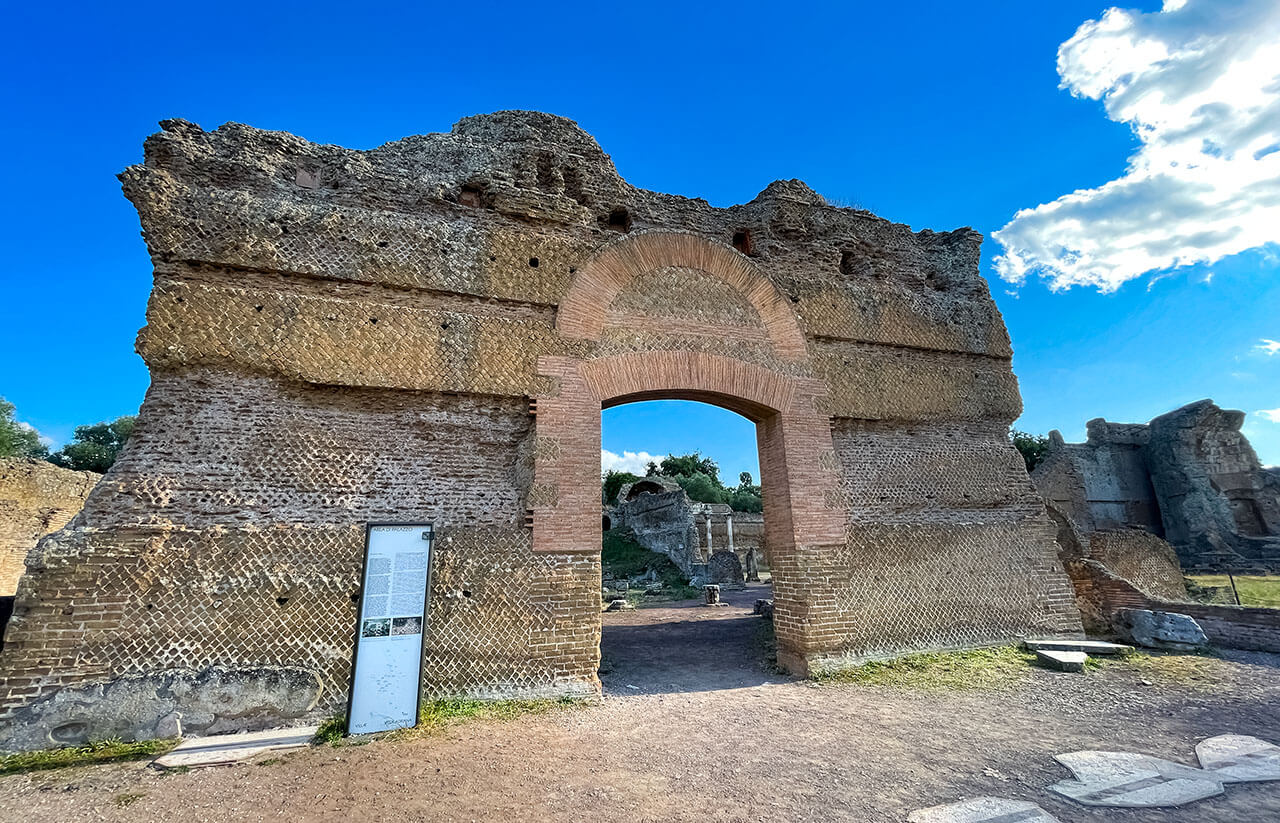
Hadrian's Imperial Palace, an opulent addition to his sprawling estate, was built over an existing Republican-era villa. It featured a central courtyard, triclinia for banquets, and a captivating semi-circular nymphaeum with cascading water.
Notable opus vermiculatum mosaics from the Triclinium of the Centaurs are now in renowned museums. While much lies in ruins, partial walls and foundations provide a sense of its grandeur, making it a testament to Hadrian's architectural prowess.
THERMAE WITH HELIOCAMINUS
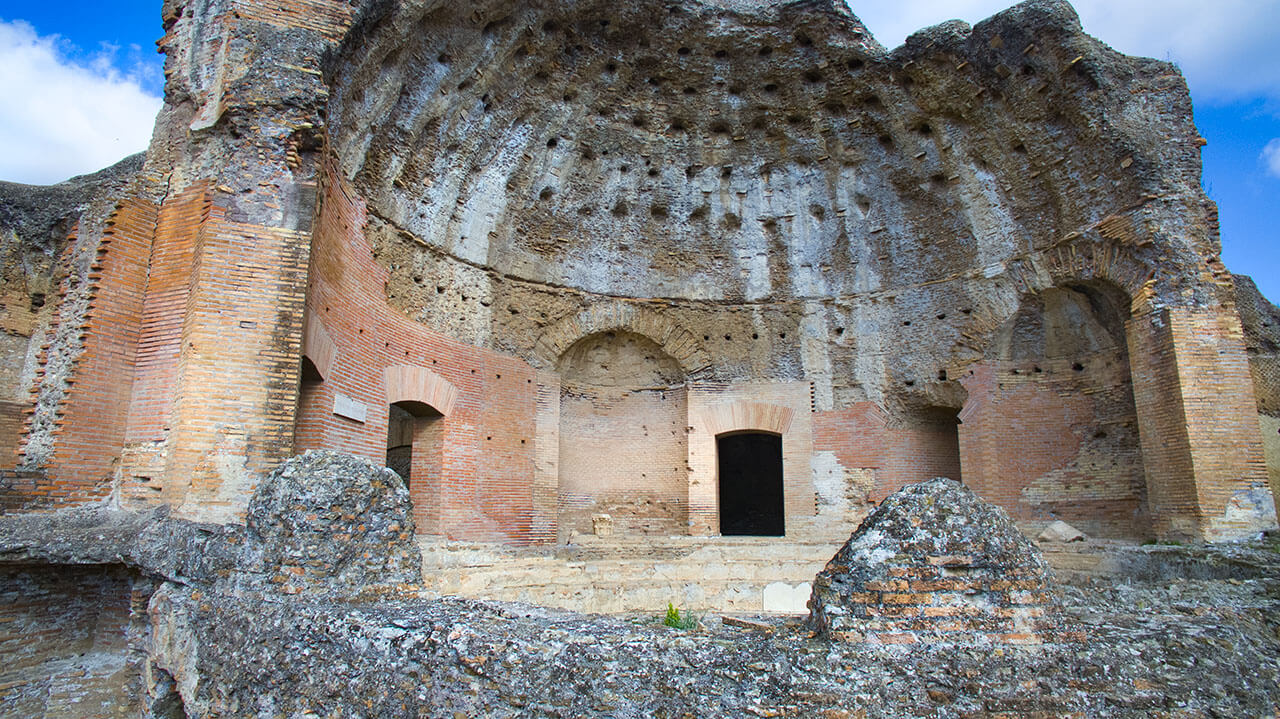
The villa's oldest thermal structure, called "Heliocaminus", derives its name from the circular hall identified as a sun-heated room. Although the hall utilized sunlight through large windows, it also employed the traditional hypocaust system for floor heating. The southwest orientation maximized afternoon sun exposure, suitable for Roman bathing habits. A recent discovery revealed a sudatio, or steam sweat bath, indicated by furnace vents.
Beyond the hall lies the frigidarium, a spacious room with a rectangular pool, a colonnaded portico, and a semi-circular bath. Here, an elegant seated Aphrodite statue was found. An adjoining octagonal heated room, distinguished by its unique shape and pavilion-shaped dome, features polychrome marble panel decorations, placing it in the aristocratic section of the villa.
HALL WITH DORIC PILLARS
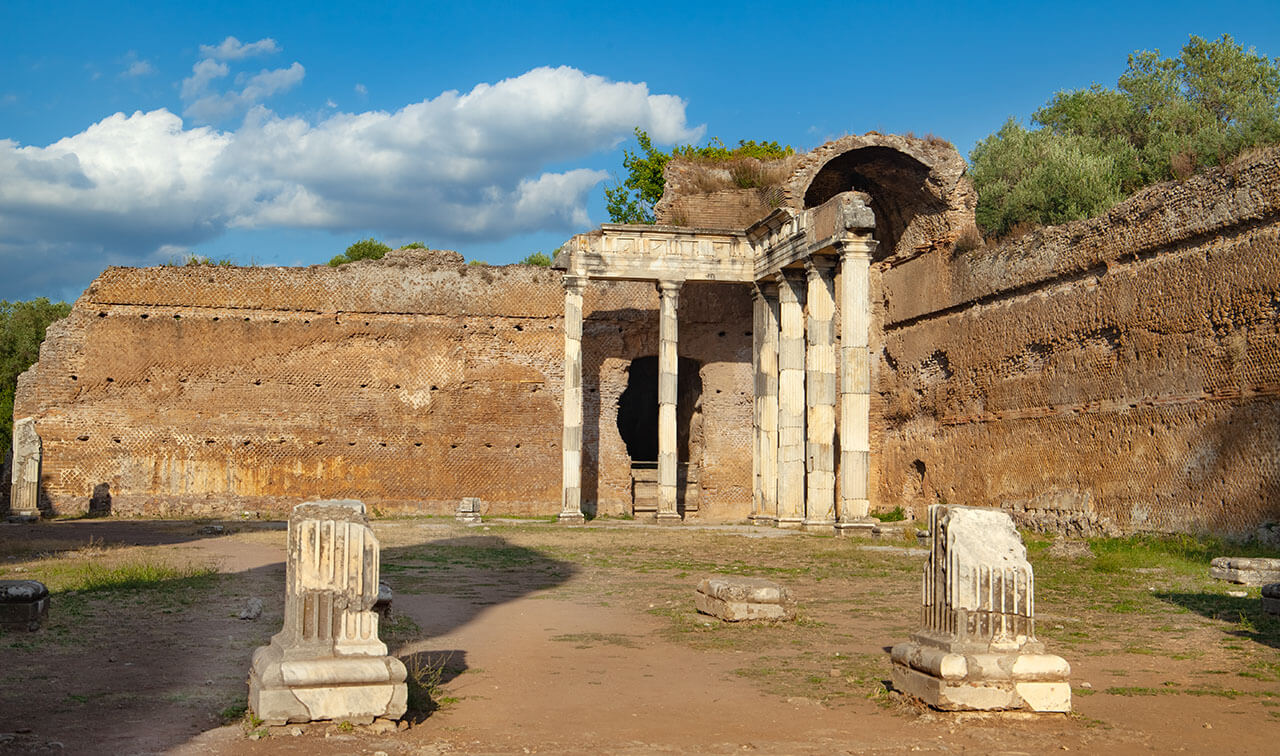
Located behind the Summer Triclinium, the Hall with Doric Pillars comprises a spacious rectangular hall with a surrounding ambulatory lined with Doric order columns, earning it the name "Hall with Doric Pillars." The large hall, featuring a bardiglio marble floor arranged in a lozenge pattern, likely had a roof, sparking debates about its nature. The floor lacks inclines or drainage channels, suggesting it was an indoor space, integral to the hall.
Adjacent to the hall is an uncovered area, evidenced by terracotta garden vases and a central masonry base where a statue or sculptural group once stood. The opposite side of the hall connects to a concealed corridor with a white mosaic floor adorned with a polychrome pattern of small stylized flowers. This corridor probably served as the emperor's route to the vestibule of the Golden Square (Piazza d’Oro), accessible via steps.
PIAZZA D’ORO (Golden Square)
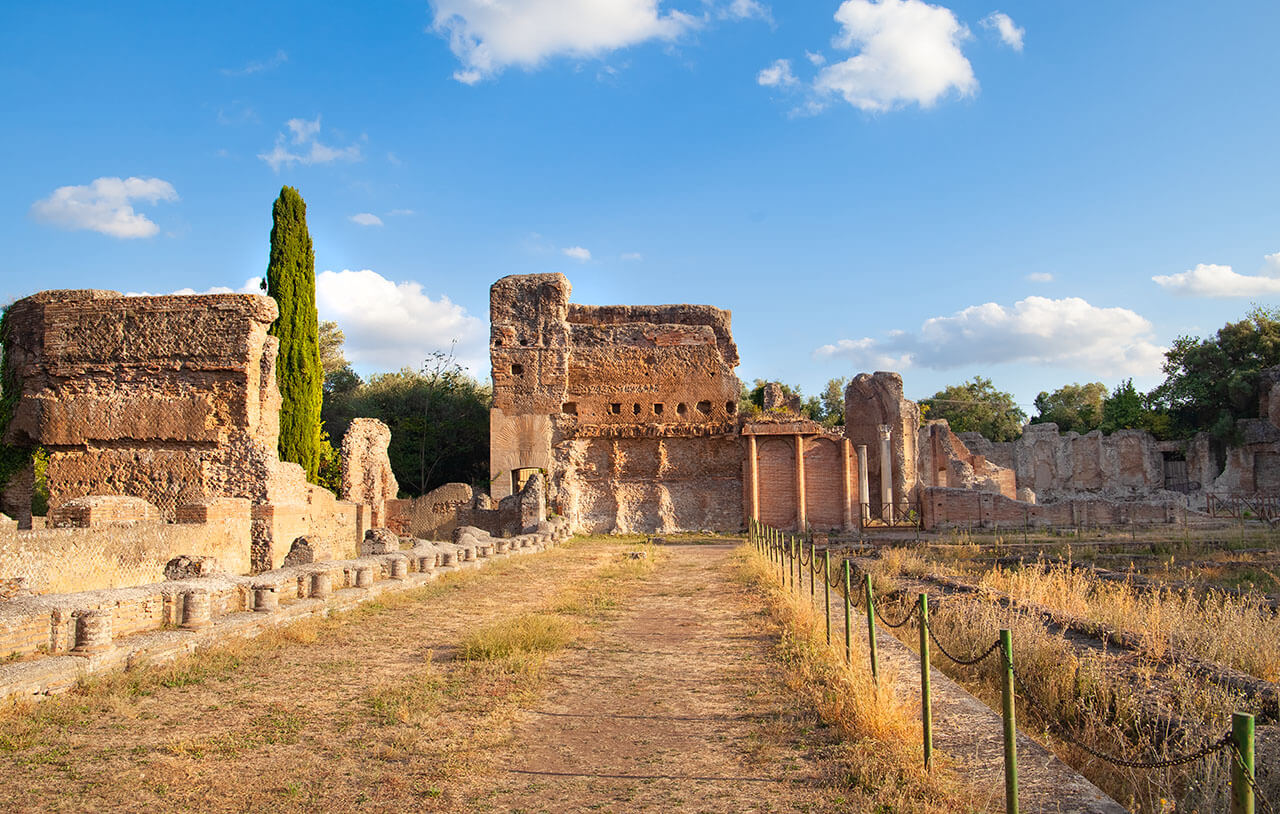
Piazza d'Oro, or The Golden Square, derives its name from the richness of archaeological findings, including high-quality sculptures, figurative architectural elements, and opus sectile marble flooring. Recent discoveries indicate Emperor Hadrian utilized this section, with marble portraits of the imperial family hinting at the presence of the ruler's friends and guests.
The structure is centered around a vast rectangular garden, flanked by flowerbeds and a low central pool fed by a grand nymphaeum. The main entrance, from the north through an octagonal vestibule, leads to a four-sided portico with a double ambulatory. Columns of cipollino marble and violet granite, arranged in a mosaic of various stones, embellished the portico.
Its design echoes Hadrian's Stoa in Athens, suggesting it may have functioned as a library or a lavish entertainment pavilion for banquets and gatherings, with a view of the Gladiator's Arena. Recreational activities, such as strolling in wide porticoes, hosting banquets across multiple rooms, and enjoying panoramic views, took place in this building. Fragrant plants, lush vegetation, and water features inside and outside enhanced the luxurious ambiance, emphasizing light effects on ornamental pools.
BUILDING WITH FISHPOND (OR WINTER PALACE)
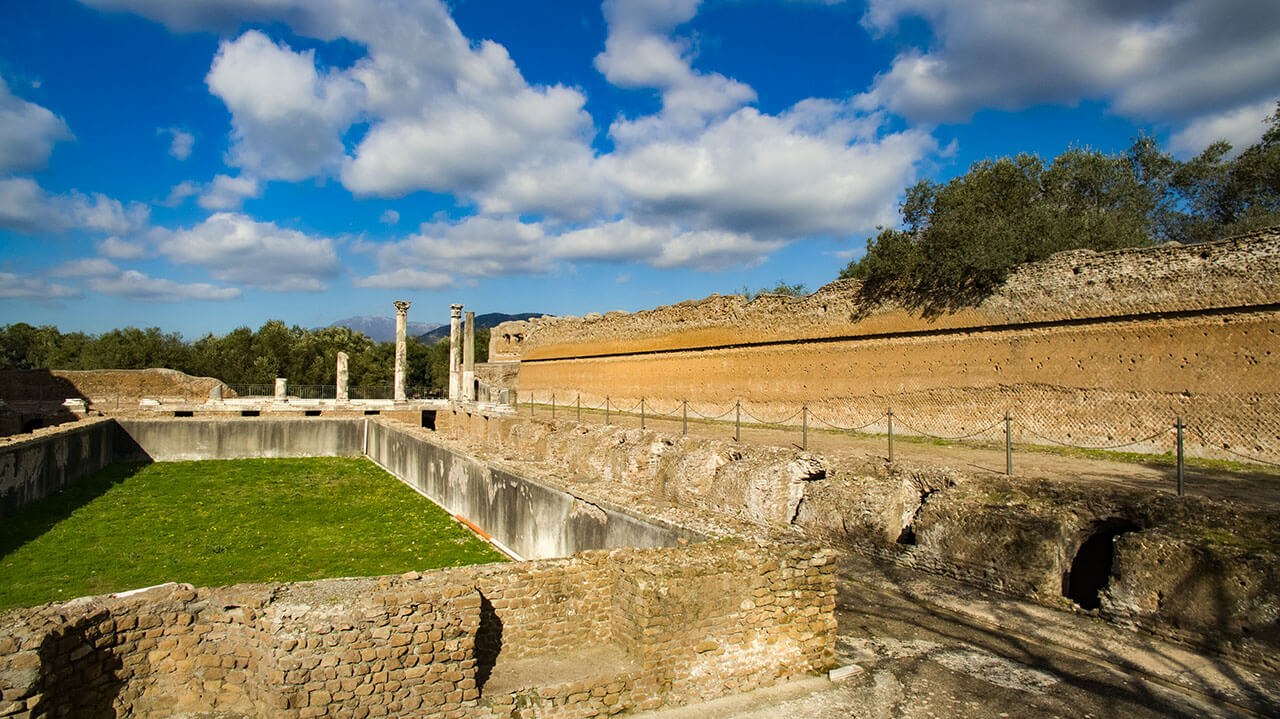
The building with fishpond (also known as the Winter Palace), formed by two distinct buildings, showcases a three-level western facade. The middle level, with passageways indirectly connected to the "noble" floors, served management and service purposes for the upper level. The upper floor, once extravagantly adorned, was evidently designated for imperial use and is known as the Winter Palace, indicated by the presence of "suspensurae" bricks for heating.
Recent research suggests that Hadrian's master bedroom, characterized by a cross-vaulted ceiling, two sleeping places, and marble-paneled latrines, was situated here. The rooms, including the master bedroom, were equipped with both heating in winter and a primitive "air conditioning system" in summer, drawing fresh air under the floor.
On the lower floor, spacious rooms overlooked the Stadium Garden, featuring summer dining areas, well-kept flowerbeds, and water features. The rear area housed a "fishpond," a rectangular pool with niches along its edge. Adjacent to the pool was a non-functional corridor with 40 windows, providing light and air to the underground passage beneath the peristyle. This passage contains preserved plaster with ancient painted decoration and graffiti signatures of notable visitors.
Given its rich decoration and central location within the villa, this structure likely served as the Emperor's primary residence. It encompassed reception spaces, a peristyle, and a cryptoporticus for strolls, along with a spacious hall for hosting winter banquets or ceremonies, offering panoramic views of the Pecile pool and the countryside toward Rome.
PRAETORIUM PAVILION
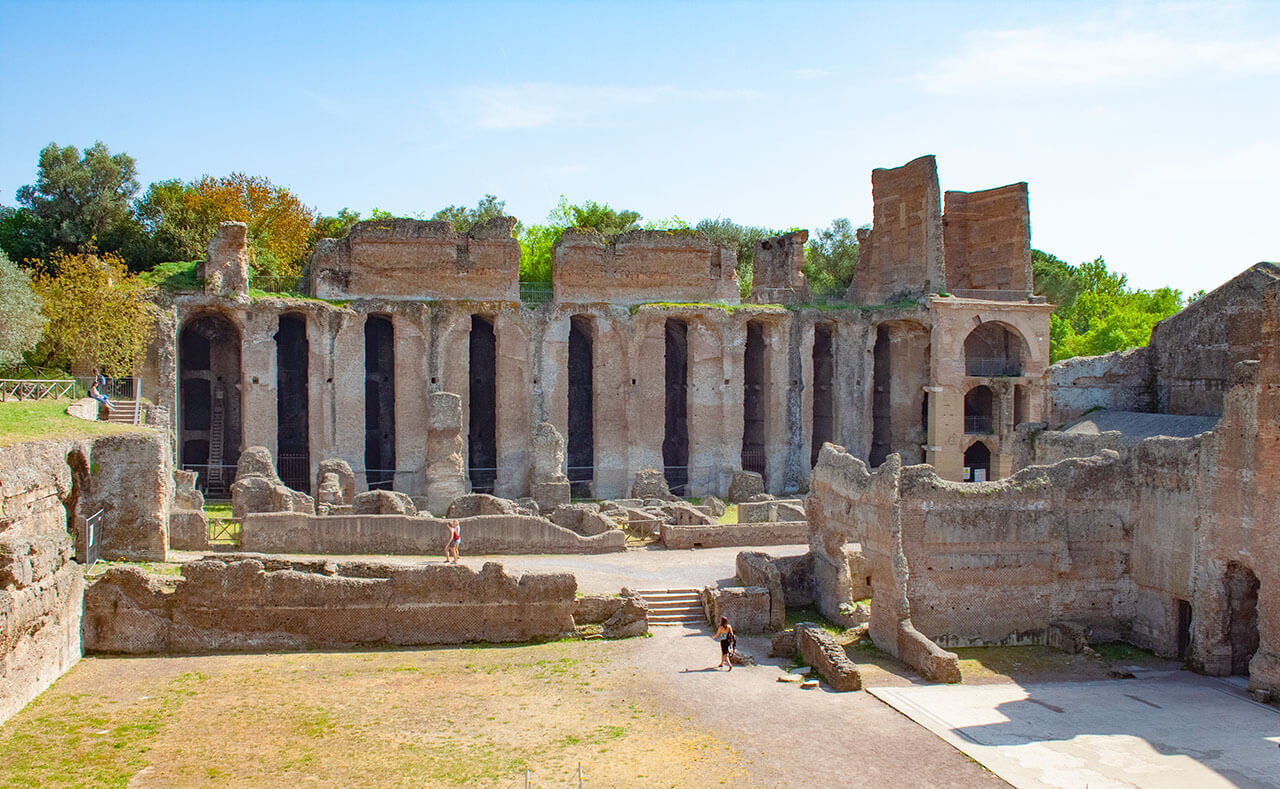
The Praetorium, located just behind the Thermae Grande (the Great Baths) emerges as a fascinating architectural testament, dispelling the common misconception that it merely served as lodging for the Praetorian Guard, the Emperor's formidable bodyguards. Instead, this grand structure appears as a hierarchical design, with two distinct parts that harmoniously coalesce to create a residence of unparalleled opulence.
The lower part of the Praetorium comprises three floors of substructions designed as servants' lodgings. These substructures, with their functional elegance, supported the weight and grandeur of the upper part, forming a foundation that allowed the upper levels to flourish with lavish decorations and luxurious amenities.
The upper part of the Praetorium, richly adorned and aesthetically refined, stands on the same level as the Fishpond Building, forming a seamless connection to the core of the Palace. This strategic positioning not only emphasizes the importance of the guests accommodated within but also highlights the architectural finesse employed to integrate the Praetorium into the broader design of Hadrian's Villa.
THERMAE GRANDE / LARGER BATHS
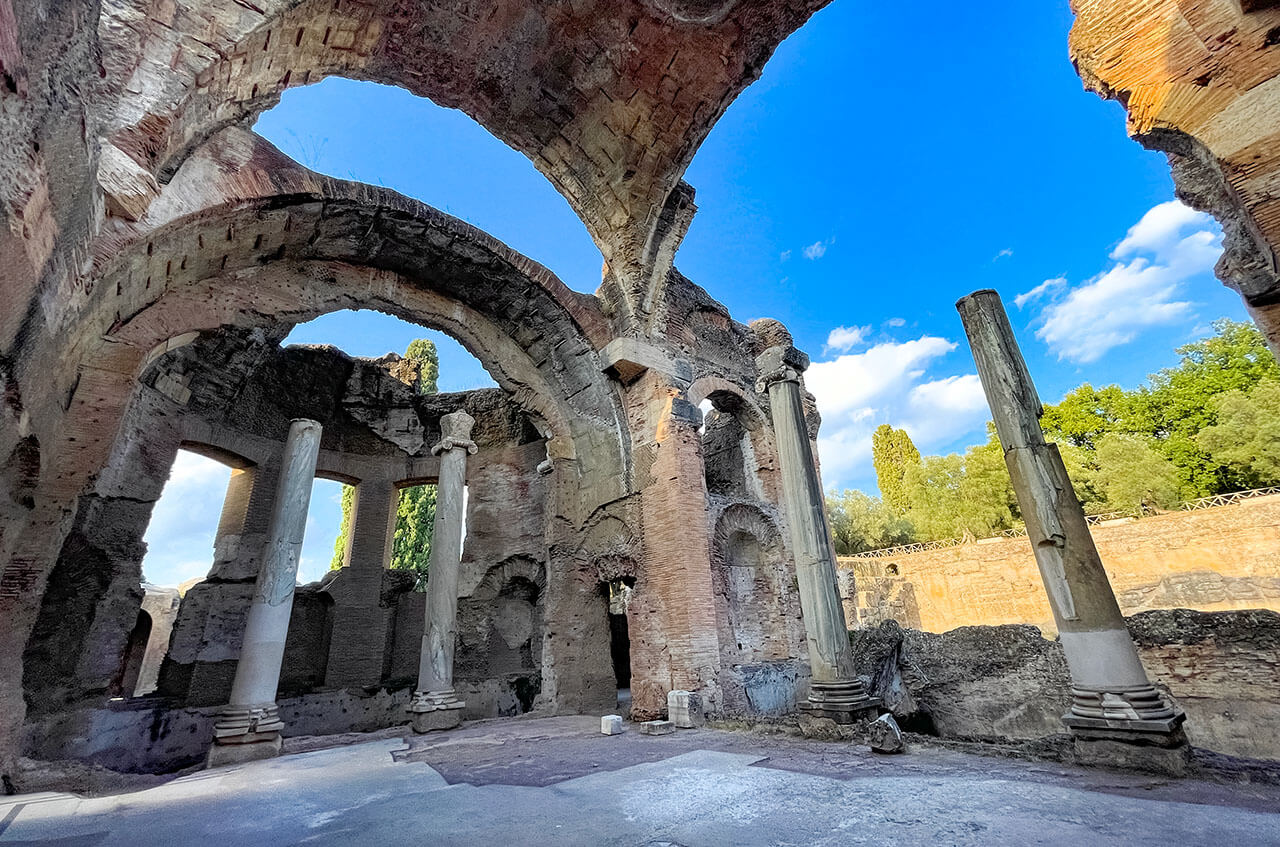
Thermae Grande is also known as the Grand Baths due to its larger size compared to the adjacent Small Baths, this complex is characterized by numerous rooms, implying significant usage, notably supported by the ample seating in the connecting latrine. The baths were primarily utilized by males, with well-preserved male facilities, contrasting with the less accessible and more fragmented female sector near the Small Baths.
Facing a sizable gymnasium with a herringbone brick floor, the Grand Baths feature a rectangular hall at the entrance, separating the male and female sections. In the southern part, the male area includes a changing room (apodyterium), three tepidaria, and a caldarium with three hot bathing pools. The expansive male frigidarium boasts a cross-vaulted ceiling, two pools, and elegant Ionic capitals on tall smooth columns.
Access to the cold-water pools involves descending steps covered with white marble slabs. A circular room, possibly a sudatio (sweat bath), is aligned with the frigidarium. The eastern side includes additional warm environments corresponding to a service corridor with furnaces (praefurnia) for the hypocaust system. Terracotta pillars supported the upper walking surface, allowing hot air circulation.
The modest decoration, featuring mosaic floors and painted wall plaster, indicates non-imperial use. This distinction justifies the presence of two additional thermal complexes kept separate by remaining structures used to mark entrances.
From here proceed towards the Canopus.
CANOPUS and SERAPEUM
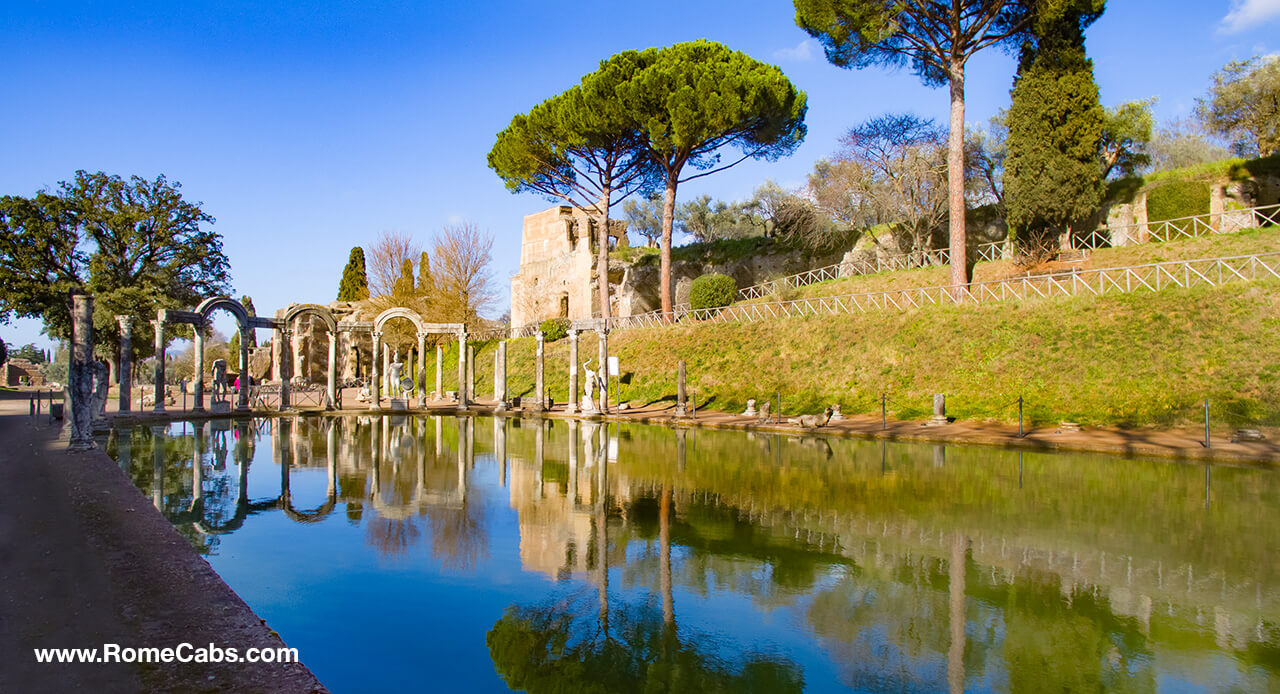
To the south of the baths lies a picturesque valley with a meandering pond, surrounded by an exquisite colonnade. At its far end stands the Nymphaeum, an unmistakable temple dedicated to Serapis, a figure of profound syncretic worship. It's a space where the Emperor could relax and entertain guests, reminiscent of the luxurious places he encountered during his travels.
Canopus:
The Canopus Pond isn't just a canal but a representation of the Mediterranean itself. Greece comes to life through the graceful caryatids, Roman replicas mirroring those found in the Erechtheion. Meanwhile, Asia finds its place in sculptures borrowed from the Temple of Artemis in Ephesus and Praxiteles' renowned Venus of Cnidus.
Curiously, the construction of Canopus seems to predate 132 CE, the year of the emperor's Egyptian voyage. Instead, it stands as an exotic representation of a Nile-inspired milieu, loosely connected to the Canopic branch of the river delta.
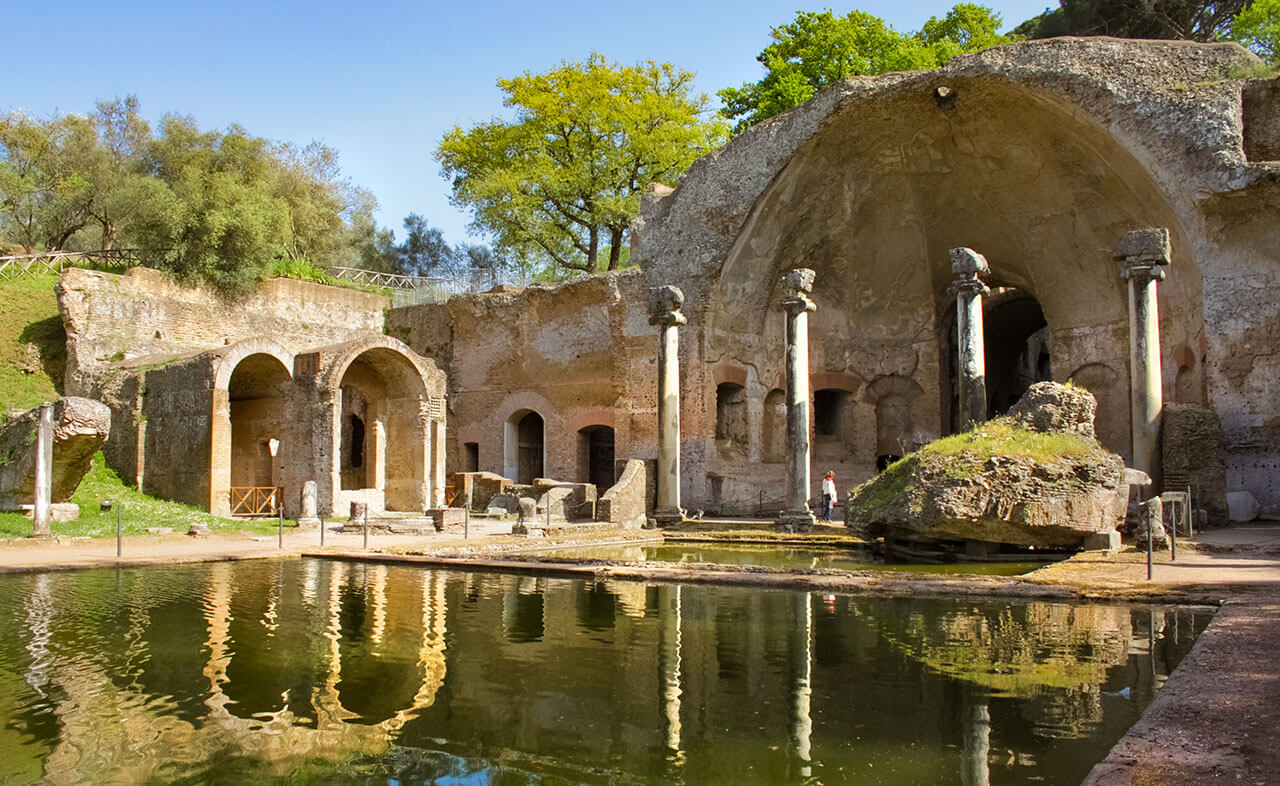
Serapeum
At its far end stands the Nymphaeum, an unmistakable temple dedicated to Serapis, a figure of profound syncretic worship. This monumental summer cenatio, known as the Serapeum, is a marvel that transports visitors to the ancient Egyptian coastal town west of the Nile Delta.
The front of the Serapeum is dominated by a half-dome, under which a semi-circular stibadium was constructed. Banqueters reclined in the open air, enjoying the view of the Canopus canal in front and the soothing sounds of cascading water from the nymphaeum behind. The stibadium, where guests luxuriated during gatherings, overlooked the grand pool, evoking a sense of Roman luxury intertwined with an exotic allure.
Inside the Serapeum, a raised platform, possibly used for dining or as a support for sculptures, aligned with the stibadium. This uniquely designed area was a homage to the Canopus canal and its temple of Serapis, fusing Roman, Greek, and Egyptian elements seamlessly. Hadrian's meticulous touch is evident in the meticulous blend of architectural styles and cultural references, a testament to his diverse influences and refined tastes.
After you explore the Canopus, head back towards the Pecile, passing by the Thermae Grande and other ruins.
THE HUNDRED CHAMBERS
As you make your way along the path toward the Pecile, you will see on your front-left side further out another large structure called the Hundred Chambers. To oversee and protect a sprawling estate like Hadrian's Villa, a substantial workforce comprising servants and soldiers was indispensable. The Hundred Chambers is a testament to this necessity. These unassuming chambers, abundant in number, served as living quarters for the villa's dedicated service staff.
As they are not so impressive when looking at them in the distance, here is a photo from the model of Hadrian's Villa that showcases the Pecile with the Hundred Chambers adjacent to it.
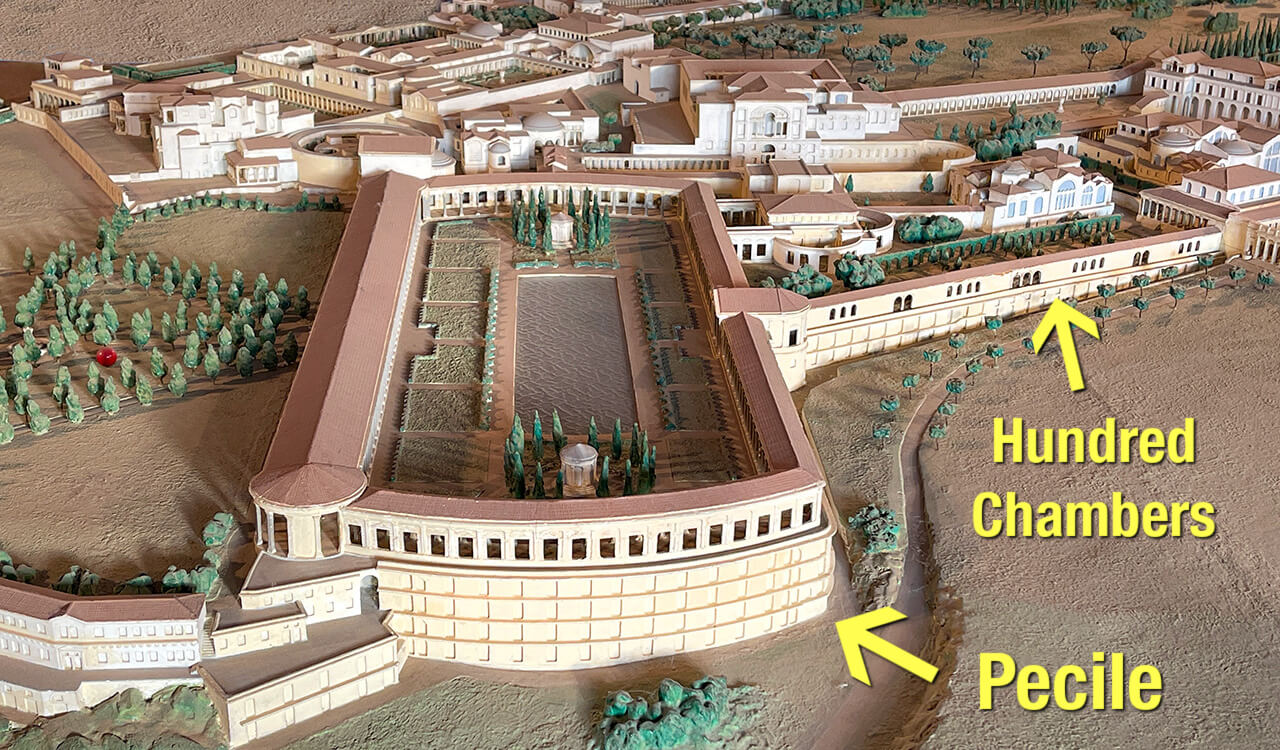
The Hundred Chambers, visible from this viewpoint, reveals a tiered system of substructures that levels the terrain, forming the terrace supporting the Pecile garden. Nearly 100 rooms, commonly known as the Hundred Chambers, are arranged on up to four levels. Upper rooms, accessed via external wooden galleries connected to a central masonry staircase, had wooden floors supported by travertine brackets.
Similar to structures by the Canopus, these rooms likely housed lower-ranking staff, evident from communal facilities, suggesting quarters for humble Villa servants. Street-level spaces might have been used for storage and activities related to the maintenance of the slave quarters.
THE THREE EXEDRAS
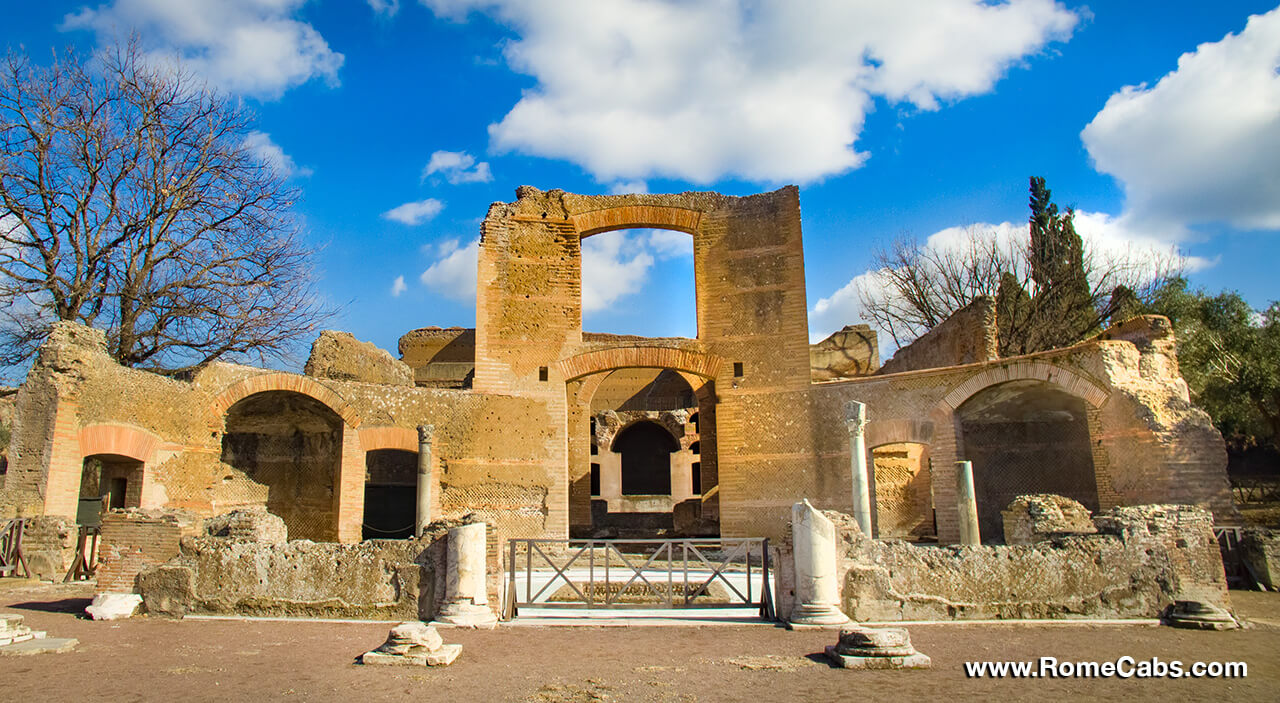
You will approach the Three Exedras on your right side. This complex, acting as a grand entrance to the Building with a Fishpond, consists of two sections, forming a lavish vestibule. The Great Portico, facing the Pecile, serves as the entrance hall. It features an open space between two porticoed corridors, dominated by a monumental rectangular fountain surrounded by statues. Beyond the fountain, a large elevated niche marks the main space of this section, overlooking courtyards to the north, east, and west.
The south-facing semi-circular courtyard, one of three exedrae, aligns with octagonal fountains and windows on either side of the niche's apse. The main hall, likely covered by a cross vault, is adorned with marble slabs and columns of Cipollino and Pavonazzetto atop white marble bases. Hadrian's innovative design transforms the atrium into an impassable space dominated by the fountain, while the role of the entranceway is assigned to the side corridors.
* What is an Exedra: Exedrae (singular: exedra) are architectural features that typically refer to a semicircular or rectangular recess or niche in a building, often with a bench or seating. These elements are commonly found in ancient Greek and Roman architecture. Exedrae were often used as meeting places, conversation spaces, or as architectural elements in large public buildings, such as libraries, basilicas, or other structures. They could be open or enclosed and were sometimes adorned with statues or other decorative elements.
Proceeding past the Pecile, you'll retrace your steps, exiting the way you entered, and continue until you reach the gate entrance to exit the archaeological park.
If also visiting Villa d’Este, don’t miss our other helpful blogs:
- Inside Villa d’Este: Guide to Renaissance Splendors Within
- Tivoli’s Villa d’Este Renaissance Gardens - Guide to the Must-See Fountains
As you explore Hadrian’s Villa you will surely note other ruins along the way. While there are more notable ruins within this imperial complex, we focused on the most important ones that you should not miss. By using your visitor’s map, you will discover other structures along the way that we did not include in this blog.
We thank you for reading this blog and having booked our Tivoli Villas and Gardens Tour from Rome or the Post Cruise Tivoli Tour from Civitavecchia. We look forward to showing you beautiful places in Italy!
